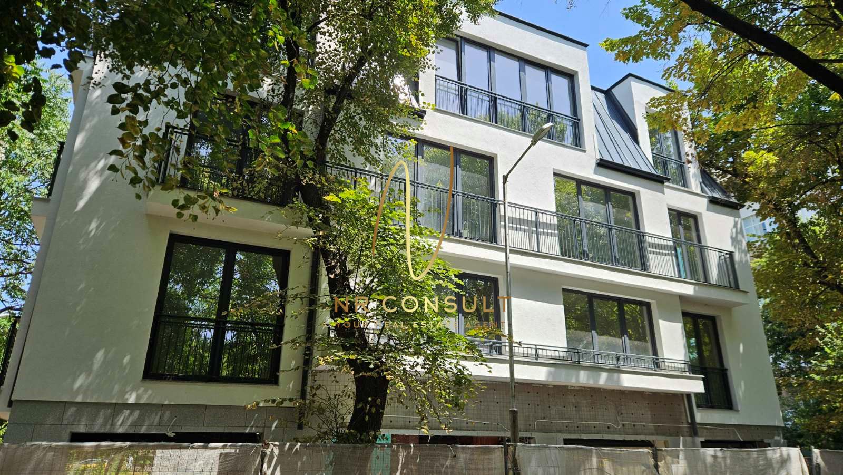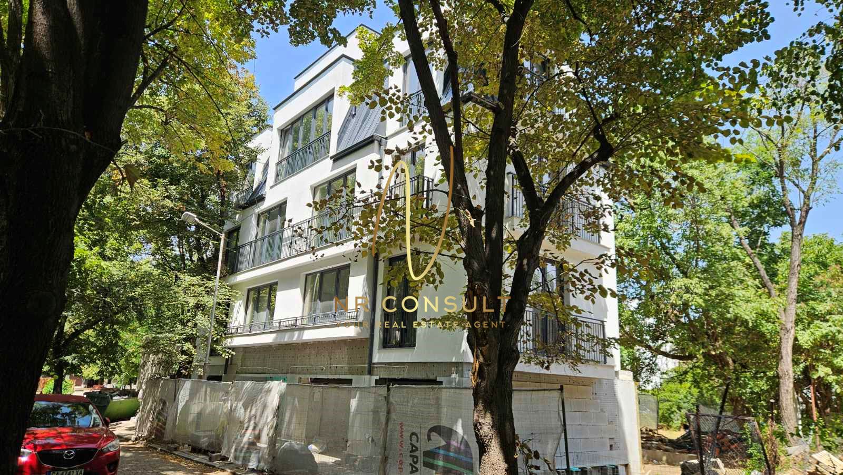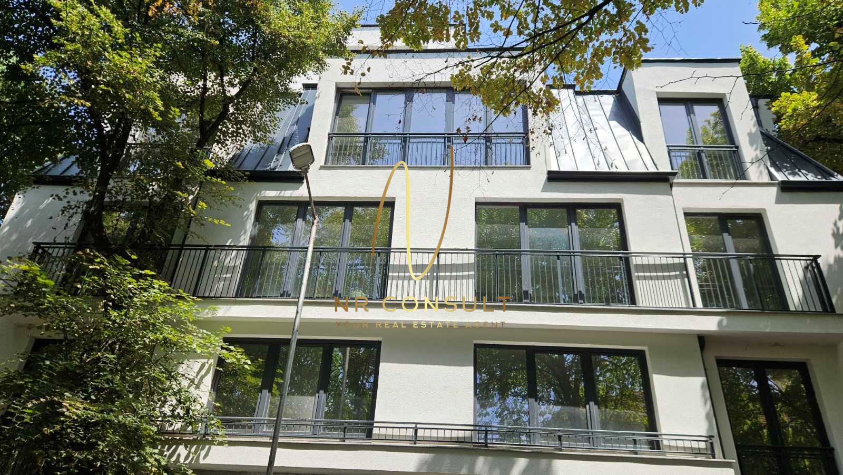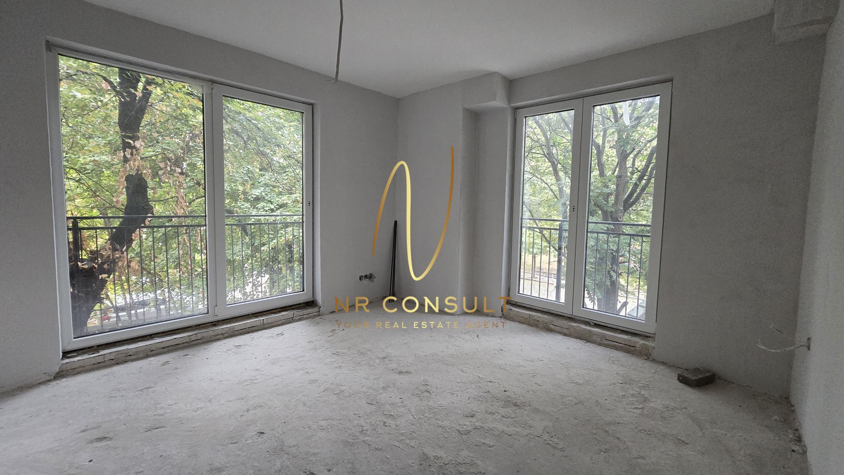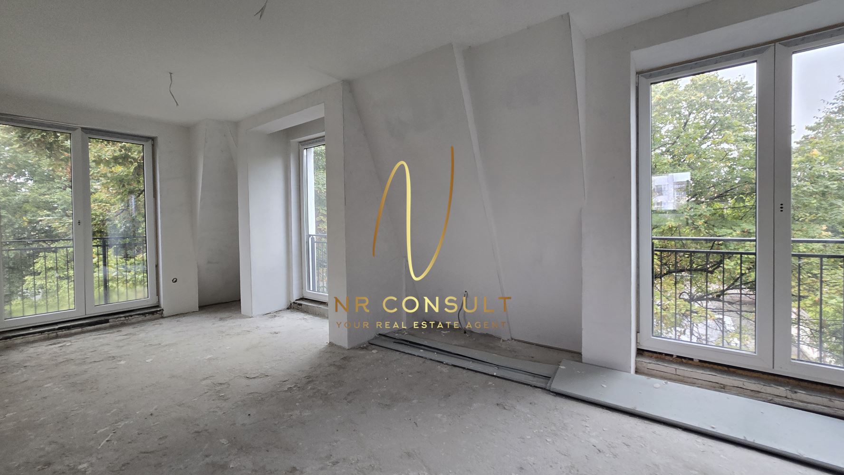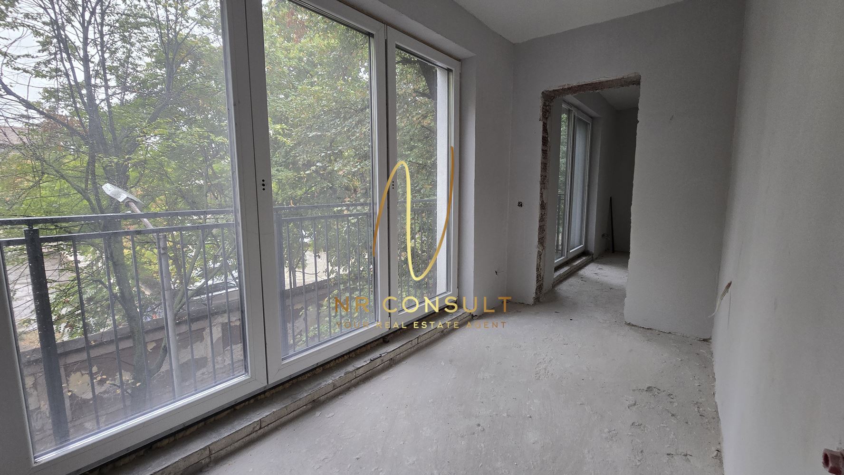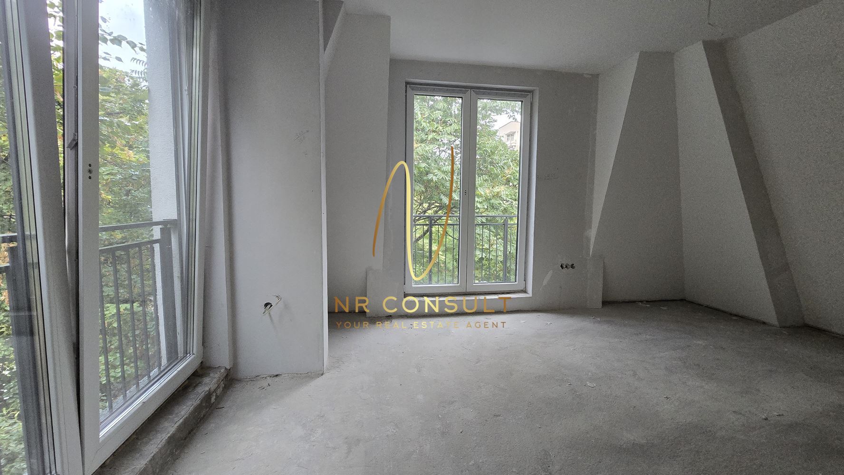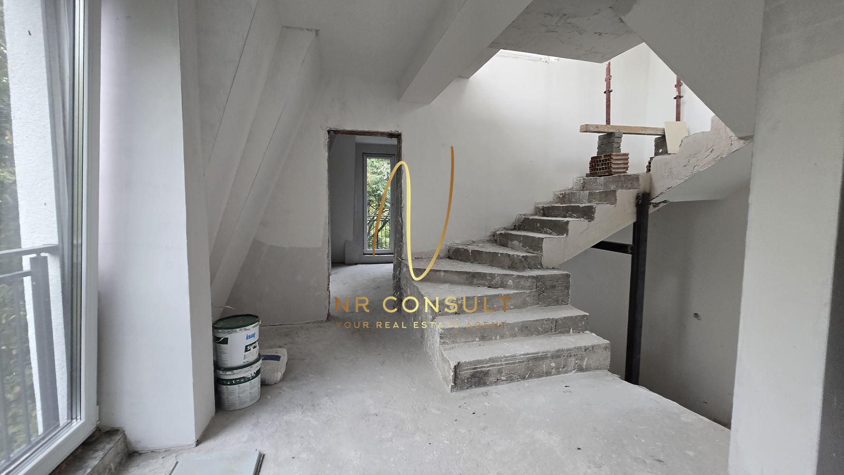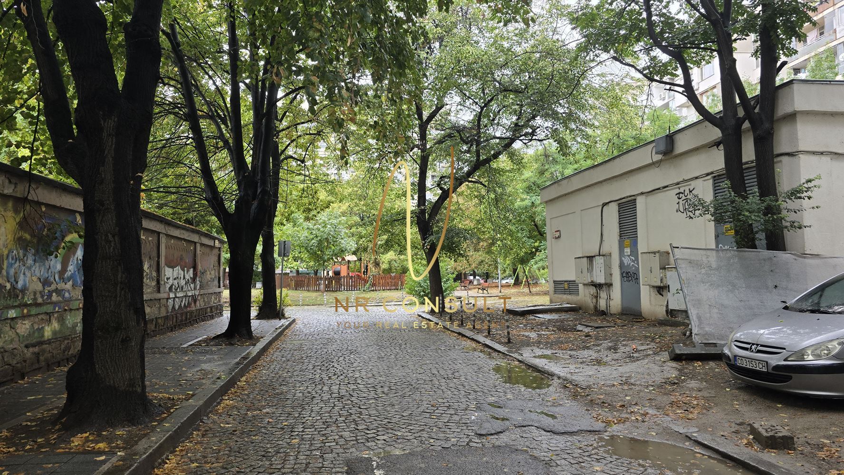General Review
- Buildings
- 427
Description
NR CONSULT offers for sale a newly constructed 4.5-storey building with an elevator, three garages, and two parking spaces, with a total above-ground built-up area of 426.98 sq.m.
Location: Central Sofia, 16 Pordim Street Plot size: 233 sq.m
Layout:
Floor 1: elevation +2.65 m, built-up area 106.01 sq.m – 3-room apartment consisting of a living room, 2 bedrooms, and 2 bathrooms with toilets
Floor 2: elevation +5.50 m, built-up area 106.01 sq.m – 3-room apartment consisting of a living room, 2 bedrooms, and 2 bathrooms with toilets
Floor 3: elevation +8.35 m, built-up area 80.63 sq.m – 3-room maisonette, level 1, consisting of a living room, 2 bedrooms, and a bathroom with toilet
Floor 4: elevation +11.20 m, built-up area 48.90 sq.m – maisonette, level 2 (mezzanine) with study/bedroom. There is an option to build an additional bedroom/room and bathroom.
Permit for usage is expected by the end of 2025.
The current designation is residential, but it can be changed.
NR CONSULT is selling a newly constructed building with 4.5 floors, an elevator, three garages, and 2 parking spaces, above-ground built-up area of 426.98 m2.
Location: Sofia Center, 16 Pordim St.
Plot size: 233 sq.m
Distribution:
Floor 1: elevation 2.65 m, built-up area 106.01 sq.m, 3-room apartment, consisting of a living room, 2 bedrooms and 2 bathrooms with toilets
Floor 2: elevation 5.50 m, built-up area 106.01 sq.m, 3-room apartment, consisting of a living room, 2 bedrooms and 2 bathrooms with toilets
Floor 3: elevation 8.35 m, built-up area 80.63 sq.m, 3-room maisonette apartment, level 1, consisting of a living room, 2 bedrooms and a bathroom with a toilet
Floor 4: elevation 11.20 m, built-up area 48.90 sq.m, maisonette, level 2 - mezzanine - office/bedroom. There is an option to build another bedroom/room and a bathroom.
The permit for use is expected by the end of 2025.
The current purpose is residential, but it could be changed.
Details
Updated on October 7, 2025 at 5:06 pm- Offer ID: 1403
- Price: 1,400,000€
- Square: 427 m²
- Rooms: 4
- Property type: Buildings
- Type of offer: Sell
- Furniture: Unfurnished
- Price square meters: 3279
- New construction: Yeah
Address
- City Sofia
- Area Centre
- Country Bulgaria


